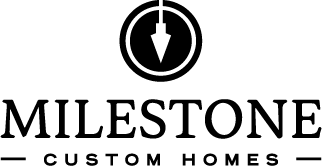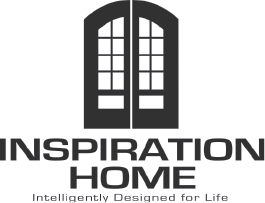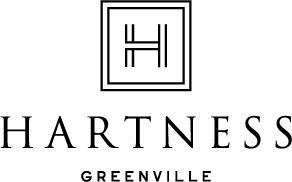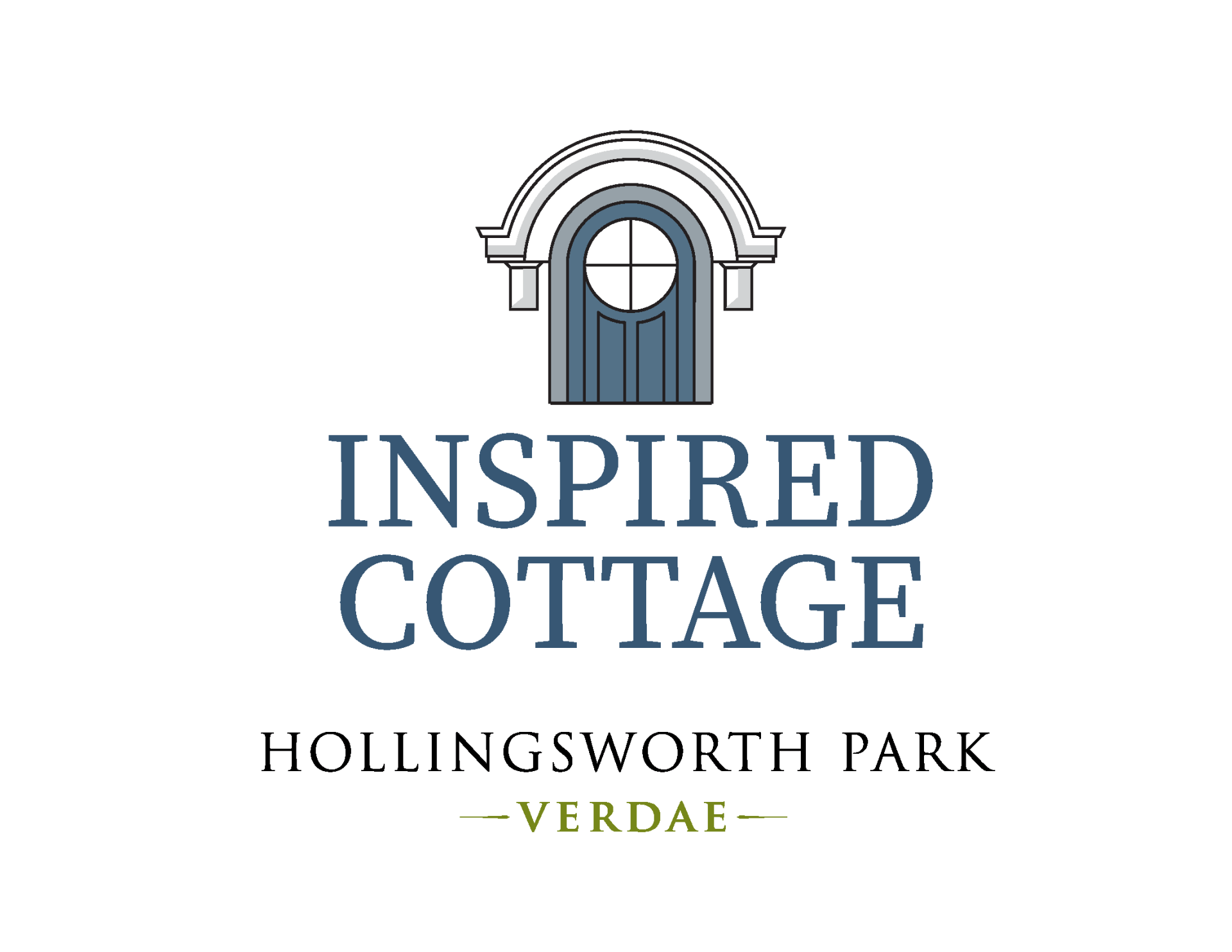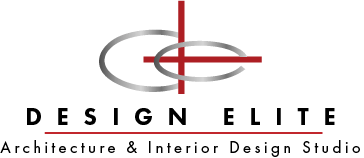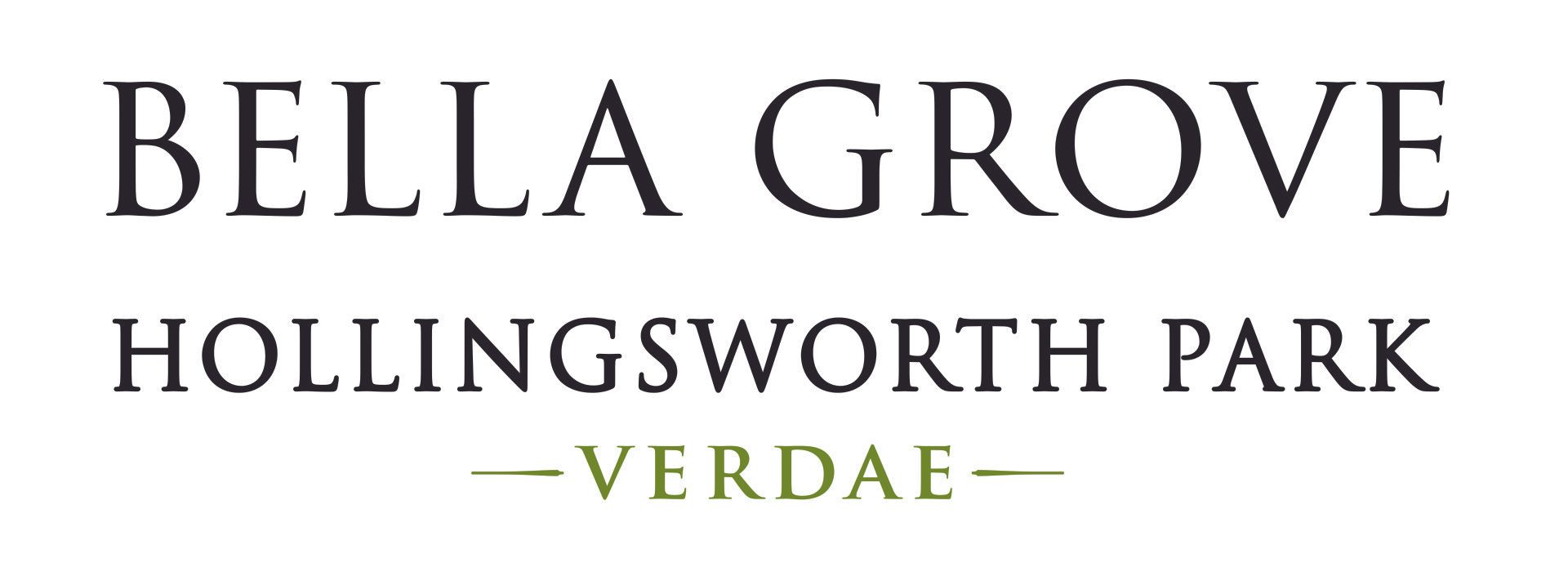BLOG
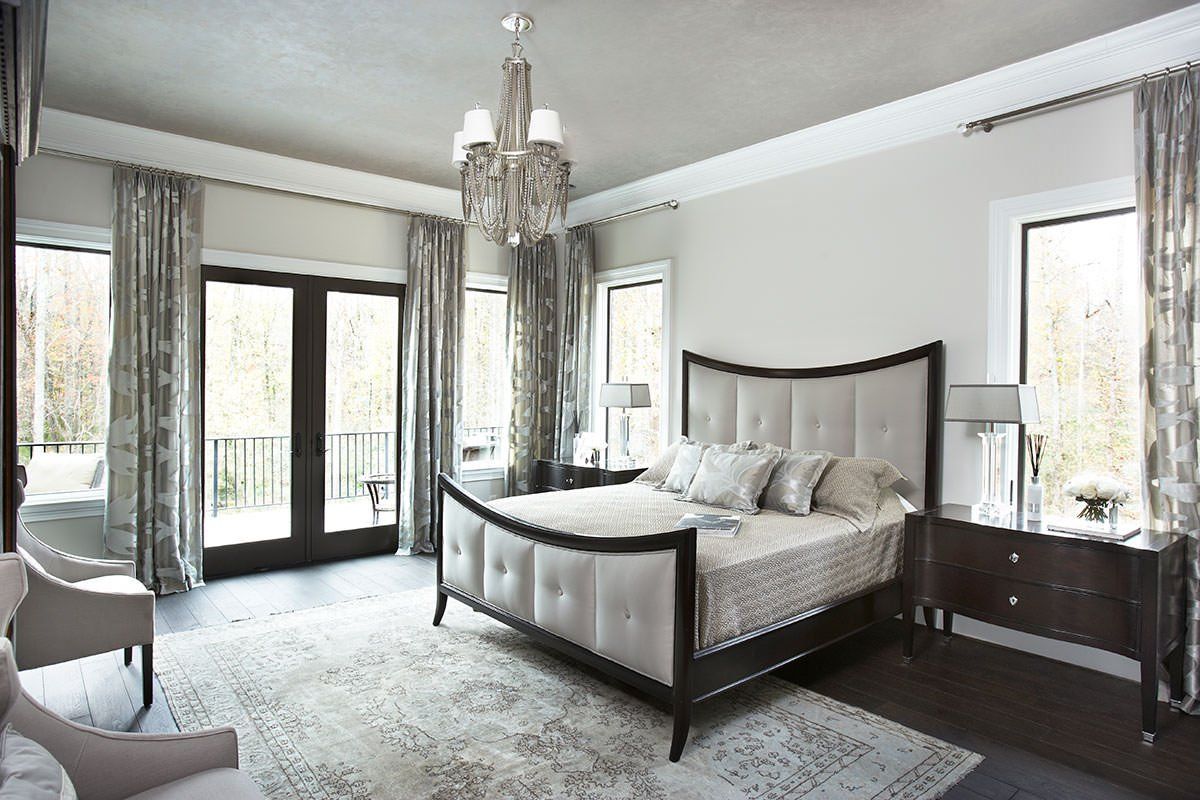
By DevObal Admin
•
26 May, 2021
Milestone Custom Homes is excited to launch the Inspired Cottage showcase starting on June 17th. The 4 bedroom, 4 bathroom cottage is 2,471 square feet of elegant design. The Showcase will be (available to the public) Thursday- Sunday starting June 17- June 27. This is an opportunity to walk through and examine the stunning features that the cottage has to provide. Exterior The exterior was shaped by maintaining a cottage-like scale, befitting of the neighborhood, while still creating opportunities for tall, light maximizing windows and lofted ceilings on the interior, which give this compact house a sense of amplitude. The exterior materials and form are timeless and classic, while congruent with the interior in the low contrast palette, and simple architectural lines. A niche in the garage was carved out for a dog wash, which can double as a utility sink. The generous porch's positioning serves as a bridge for indoor-outdoor living, which maximizes the lot and amplifies the home's livable space. The home was situated in the site to provide for a generously size courtyard, screened from the street with a classic lattice brick wall Interior General the fixtures in the home were selected so they could, hypothetically, all exist in the same space... this creates a harmonious flow from room to room, and visually expands the space Color Palette the low contrast, earthy color palette contributes to the feeling that the space seems larger than it is, and blends harmoniously with the organic feel of the other design elements black interior window grids accentuate the strategically placed windows throughout, and along with with some other black finishes in the home (like some tile, counters, light fixtures, the door hardware, and the fireplace surround), anchor the otherwise airy feel of the space Kitchen windows stand in place of a typical backsplash on either side of the range hood, furthering the a) interplay of the organic feel of many of the finishes, + b) the use of windows to make the space feel more expansive the hood will have a boxy, clean-lined presence to let the organic lines of the quartz rise as the main feature of the space the clean-lined, split shaker cabinet doors and slab-fronted drawers contribute to the "concealed kitchen" look, a trend in open-floor plans, as it allows the kitchen to feel serene and dressed-up when not in use Arched Openings w/ Rounded Drywall Corners in Lieu of Cased Openings interplay well with the sculptural feel of many of the design elements Integrated Storage incorporate pocket desk in drop zone and recessed shelving behind front door swing drop zone to have doors/drawers on bench area, and a barn door can slide to cover the desk- these measures allow for concealable storage, and contribute to the serene feel of the home a closet under the stairs maximizes storage space in the laundry room, along with smartly designed cabinetry Wood Wall Paneling whitewashed maple paneling on the fireplace wall and on the back accent wall of the master bedroom adds textural interest in a relatively monochromatic space whitewashed vertical paneling on the fireplace wall, paired with a clean-lined painted wood mantel and a black slate surround all speak to other design features in the home, creating continuity in the open floor plan
Copyright 2019 © Inspiration Home 2019 - Milestone Custom Homes. All Rights Reserved.
103 Alester Square, Greenville, SC 29615
